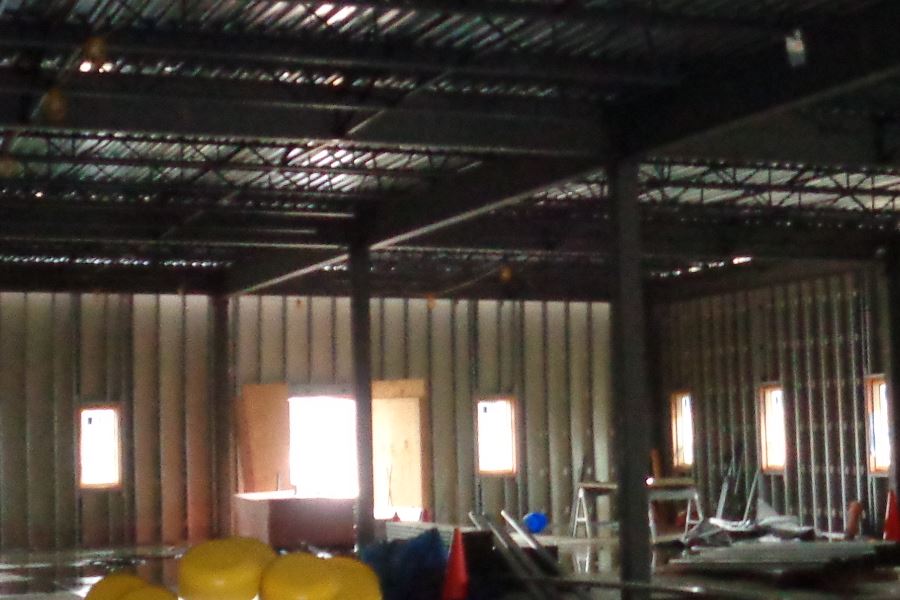Bi-Con Training Center
New construction of a 12,500 SF new facility with added asphalt parking and site improvements. The building is comprised of 7,500 SF of pre-engineered structure used as a hands-on training center and 5,000 SF structural steel and masonry structure with office, retail and instructional spaces. The scope of work included all plumbing, mechanical and electrical work, installation of a 10-ton overhead crane, training stations and a full interior build-out with kitchenette space and upgraded finishes throughout the offices/retail/instructional spaces.
| Client: Bi-Con Services, Inc. | |
| Location: Derwent, OH | |
| Project Type: New Build | |
| Services: Design-Build | |
| Market: Commercial |














